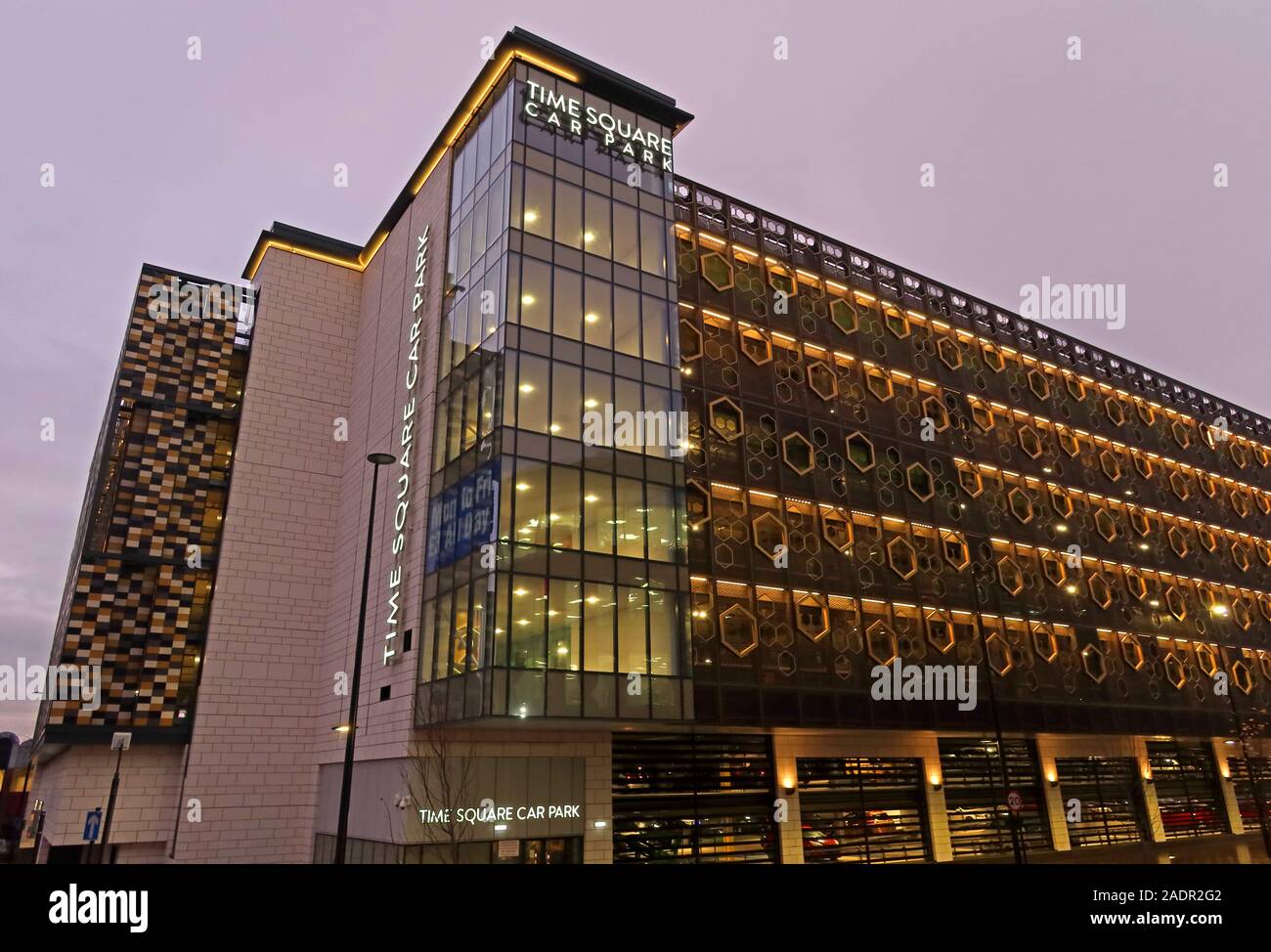Car Park,parking,for Time Square redevelopment shopping entertainment,Warrington Town centre,Cheshire,North West,England,UK

Image details
Contributor:
Tony Smith / Alamy Stock PhotoImage ID:
2ADR2G2File size:
56 MB (1.7 MB Compressed download)Releases:
Model - no | Property - noDo I need a release?Dimensions:
5364 x 3648 px | 45.4 x 30.9 cm | 17.9 x 12.2 inches | 300dpiDate taken:
4 December 2019Location:
Time Square, Warrington,Cheshire,England,UK, WA1 2LHMore information:
More at https://www.maplesunscreening.co.uk/hubfs/Brochures/Case%20Studies/Maple%20Case%20Study-Time%20Square.pdf The new car park, which was due to open in December 2017, is a great example of how architects and contractors can work in partnership with Maple to transform typically dull and utilitarian buildings into an integral and aesthetically appealing part of the urban realm. With its hexagon-featured golden façade, the car park complements the other elements of the £107m Time Square development. “The new car park is an integral and important part of the Time Square project as it will underpin and support the whole scheme, ” said the leader of Warrington Borough Council, Terry O’Neill. Architect’s ratings Leach Rhodes Walker described us as ‘excellent’ after the successful collaboration. “Maple’s knowledge and craftsmanship was excellent throughout, ” said LRW’s lead project designer, Ka Yin Man. “From when we spoke to sales about the commercials, to (dealing with) the design and projects teams, the whole experience was collaborative.” In a post-project interview, the architects’ firm gave us top marks for design services, project support, meeting deadlines and the quality of the finished product. Added Ka Yin: “Maple were always helpful, and any questions were dealt with promptly. Everyone was very knowledgeable and accommodating. The end result was even better than expected The project was one of the first to use the new dedicated prototype area at Maple’s factory in Stockport. The architects and contractors I & H Brown Construction were able to view real-life examples of the bespoke perforated panels and golden hexagon cut-outs - at actual size. The prototypes were powder-coated in the specified colour, and fitted to the display framework using actual fittings - meaning that any changes to the design or specification could be made without it having a major impact on timings or budget