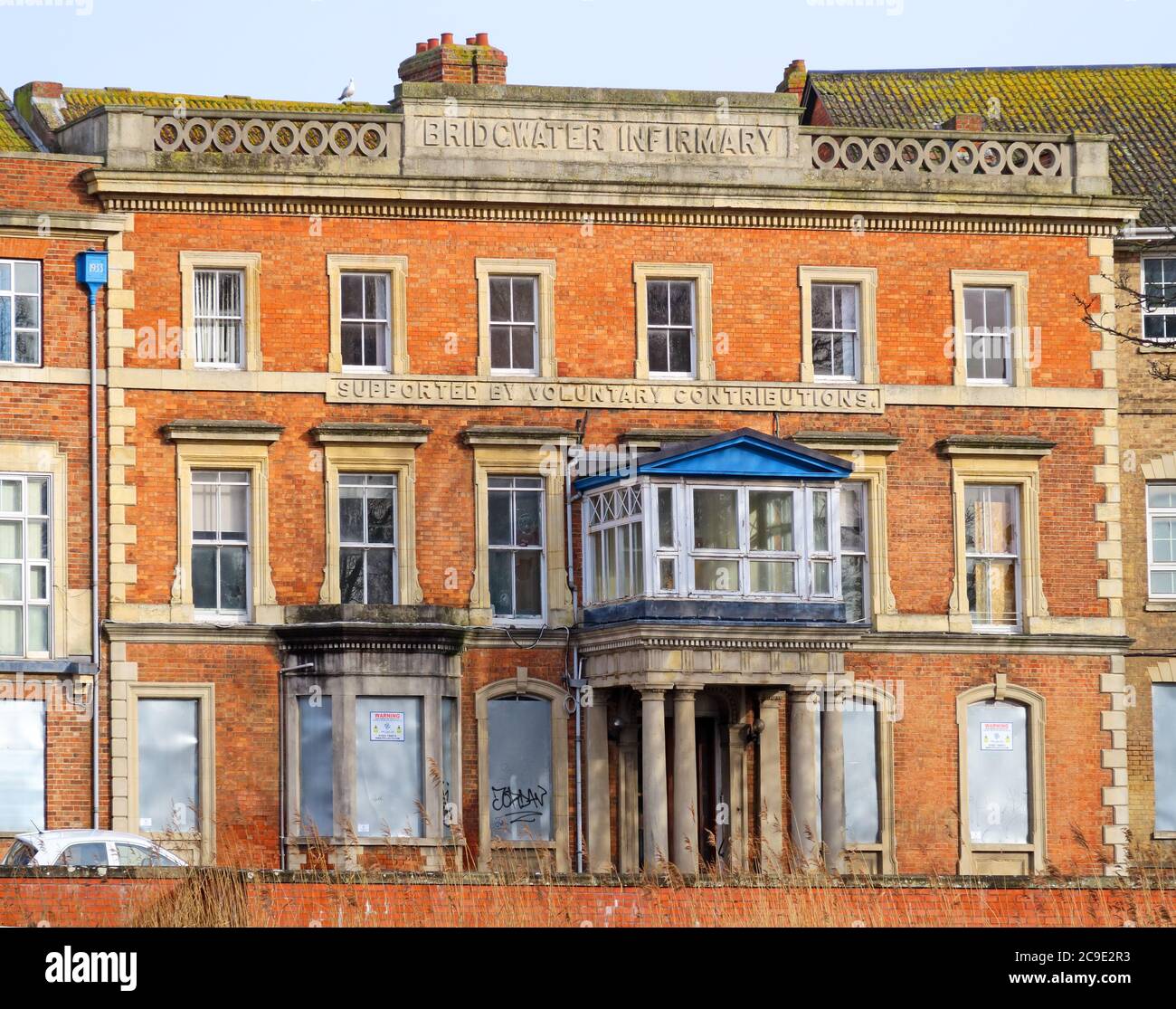Bridgwater Infirmary building, Salmon Parade,Bridgwater,Somerset,England,UK,Victorian Hospital

Image details
Contributor:
Tony Smith / Alamy Stock PhotoImage ID:
2C9E2R3File size:
41.7 MB (2.4 MB Compressed download)Releases:
Model - no | Property - noDo I need a release?Dimensions:
4300 x 3391 px | 36.4 x 28.7 cm | 14.3 x 11.3 inches | 300dpiDate taken:
6 February 2019Location:
Salmon Street Bridgwater,Somerset,England,UK, TA6 5AHMore information:
Hospital. 1813, refronted 1876. Flemish-bond brick with stone parapet, cornices, quoins, architraves, porch and plinth. Rectangular plan with later additions. 3 storeys; 6-window range. Horned 2/2-pane sash windows. A central block with cornice has BRIDGWATER INFIRMARY in raised letters flanked by a parapet balustrade of open circles; the dentilled cornice below it is returned to the sides; windows to the second floor are set in eared and shouldered architraves above a cill block with SUPPORTED BY VOLUNTARY CONTRIBUTIONS below the central 4 windows and continued as a cill band returned at the quoins. The first floor has moulded cornices to shouldered architraves; the ground floor has segmental arches and moulded keystones to eared and shouldered architraves which reach the plinth and have aprons with recessed panels between cill and plinth. To right of centre is a Doric porch with triglyph frieze, paired columns to the front and pilasters to the rear; the cornice is continued as a moulded string course returned at the quoins. Above the porch is a single-storey glazed room, probably c1920, with a pediment to the gable which cuts into a former architrave. To the inside left is a late C19 canted bay with a dentilled cornice and to far left is an architrave to a former door, now a C20 window. INTERIOR: the entrance hall has a fine c1876 staircase, open-well, open string with a swept rail and cast-iron balusters. Some semicircular arches, moulded architraves to doors, parts of a cornice, one window to the rear with panelled shutters to a splayed architrave and a 6-panel door remain. History: In 1813 a public meeting decided that a medical institution be established "for the relief of the labouring poor requiring medical and surgical assistance". In 1820 it was agreed to purchase "a spacious house and garden" in Salmon Lane for »700. The infirmary was then supported by voluntary contributions. Alterations and additions were made in 1862.