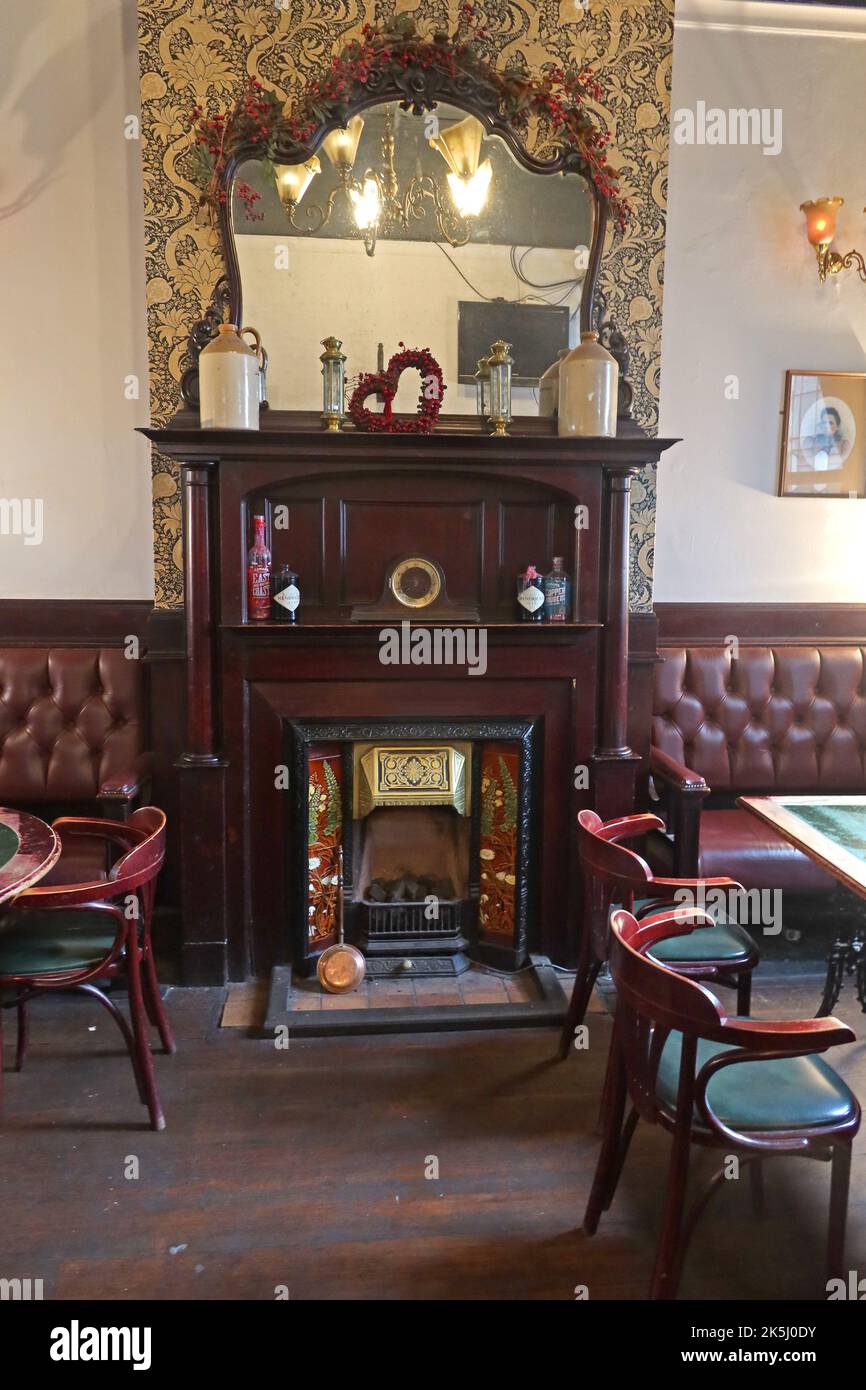Ornate Fireplace at the Posada pub , 48 Lichfield St, Wolverhampton, West Midlands, England, UK, WV1 1DG

Image details
Contributor:
Tony Smith / Alamy Stock PhotoImage ID:
2K5J0DYFile size:
52.6 MB (1.7 MB Compressed download)Releases:
Model - no | Property - noDo I need a release?Dimensions:
3502 x 5252 px | 29.7 x 44.5 cm | 11.7 x 17.5 inches | 300dpiDate taken:
5 October 2022Location:
48 Lichfield St, Wolverhampton, West Midlands, England, UK, WV1 1DGMore information:
An elegant town-centre pub, built in 1886 on the site of its predecessor, the Noah's Ark; the notable faience frontage dates from a remodelling of 1900 by local architect Fred T. Beck. On the wall of the smoke room are the plans showing the changes made in 1983 (Architects: David Horne Associates) when Allied Breweries converted the pub into one of the earliest of their ‘Holt, Plant & Deakin’ pubs – these did include making an archway through the rear wall to give access to the smoke room and creating a third room at the rear. It has an excellent ceramic exterior including the wording 'The Posada' on three tiled panels – one on the fascia and two in vertical lettering on pilasters in each of the external recessed porches which have mosaic floors. Below the small-paned bowed window is a dado of golden yellow glazed brick and tiles. Both porches have a glazed brick and tiled dado in golden yellow with cream glazed brick above up to ceiling height with a dark yellow tiled frieze at the top and mosaic floors. Of the five main lower front windows the central three are now plain, which is not likely to have been the case when the pub was built. The leaded window in the right hand door is a modern replacement. The public bar is a very special room with its tiled walls in orange-brown on the dado and cream above, original bar fittings including rare snob screens and is little altered since 1900. The left hand door leads into a vestibule that looks modern as does the panelling so it has been added later, possibly in 1983. The bar counter looks like the original 1900 one with panelled frontage – the only changes being a 1960s/70s slanting piece of timber piece on the left for the present hatch; also, there is a cut right at the front right-hand end where the quadrant becomes straight, facing to the window which is where the hatch was originally.