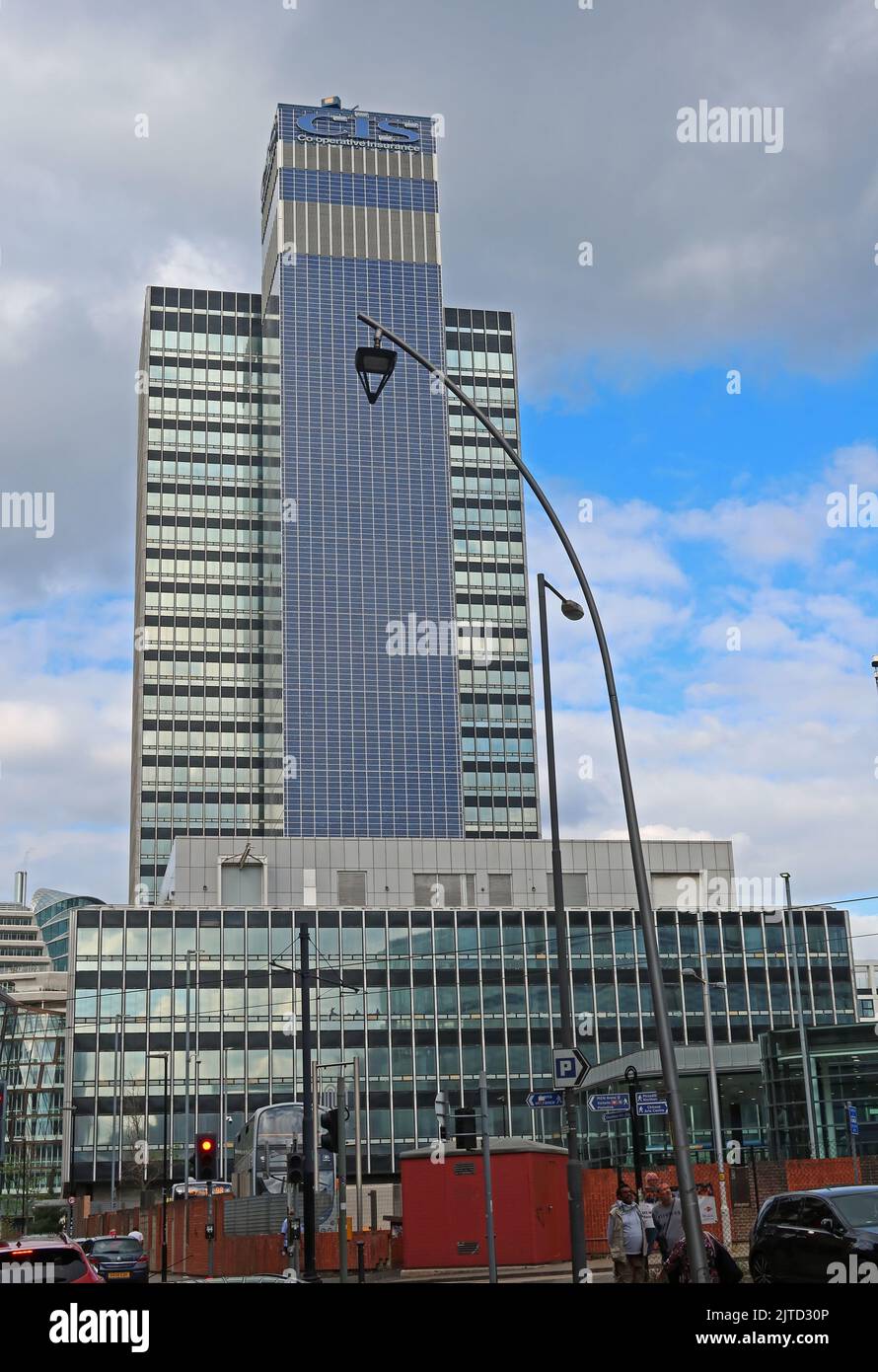CIS building Manchester, CIS Tower, solar panel-clad service tower, skyscraper on Miller Street

Image details
Contributor:
Tony Smith / Alamy Stock PhotoImage ID:
2JTD30PFile size:
55.6 MB (1.9 MB Compressed download)Releases:
Model - no | Property - noDo I need a release?Dimensions:
3648 x 5328 px | 30.9 x 45.1 cm | 12.2 x 17.8 inches | 300dpiDate taken:
26 August 2022Location:
Miller St, Manchester, England, UK, M60 0ALMore information:
The CIS Tower is an office skyscraper on Miller Street in Manchester, England. Designed for the Co-operative Insurance Society (CIS) by architects Gordon Tait and G. S. Hay, the building was completed in 1962 and rises to 118 m (387 feet) in height. As of 2022, the Grade II listed building is Manchester's 10th-tallest building and the second-tallest office building in the United Kingdom outside London after City Tower. The tower remained as built for over 40 years, until maintenance issues on the service tower required an extensive renovation, which included covering its façade in photovoltaic panels. The tower is situated on Miller Street, which forms the Manchester Inner Ring Road, and stands adjacent to New Century House, a high-rise office building also designed by Gordon Tait and G. S. Hay and constructed concurrently for the CIS's parent company, the Co-operative Wholesale Society (CWS) The office tower building rises above a five-storey podium block. Each of the podium floors is 75 m × 55 m (246 ft × 180 ft), providing 4, 125 m2 (44, 400 sq ft) floor space per storey. Each office floor in the tower is 18 m × 44 m (59 ft × 144 ft), creating 727 m2 (7, 830 sq ft) floor space per storey. The tower element consists of the steel-framed main office building and a windowless reinforced concrete service tower. The service tower rises higher than the main office block and houses lifts and stairwells. The building has a symmetrical plan, with the main tower rising up from the north-eastern end of the podium block and projecting at the front over the first two floors and the main entrance. The service tower is attached to the centre of the main tower's south-west side, forming a squat T-shape. In total, the building has 388, 000 sq ft (36, 000 m2) of floor area, with clear open spaces on the office floors.