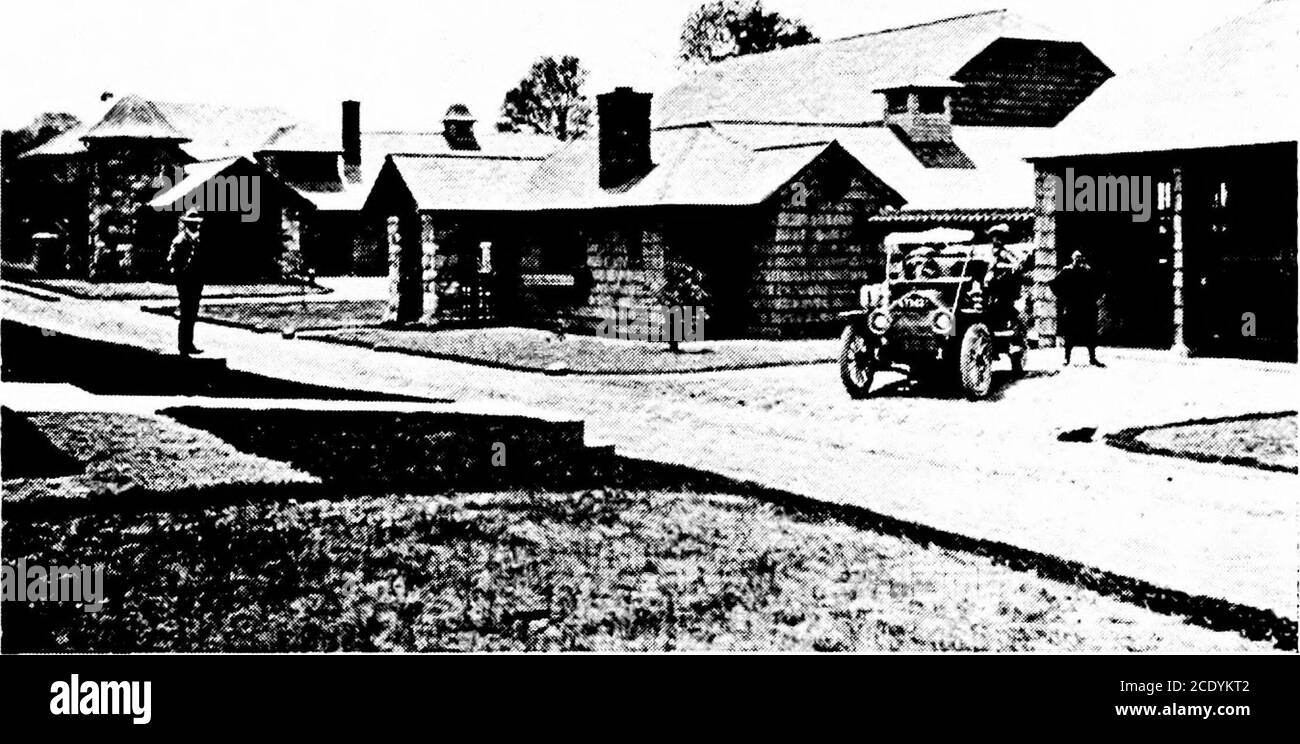. Modern farm buildings : being suggestions for the most approved ways of designing the cow barn, dairy, horse barn, hay barn, sheepcote, piggery, manure pit, chicken house, root cellar, ice house, and other buildings of the farm group, on practical, sanitary and artistic lines . aving it from the log inthe same manner as the stone is plugged and feathered fromthe boulder. In addition to the cow barn and dairy, the planprovides four standing-stalls for farm horses and four largebox stalls for riding-horses, with Dutch doors opening into thepaddock, to the south. To simplify the plan a separate

Image details
Contributor:
Reading Room 2020 / Alamy Stock PhotoImage ID:
2CDYKT2File size:
7.1 MB (439.4 KB Compressed download)Releases:
Model - no | Property - noDo I need a release?Dimensions:
2227 x 1122 px | 37.7 x 19 cm | 14.8 x 7.5 inches | 150dpiMore information:
This image is a public domain image, which means either that copyright has expired in the image or the copyright holder has waived their copyright. Alamy charges you a fee for access to the high resolution copy of the image.
This image could have imperfections as it’s either historical or reportage.
. Modern farm buildings : being suggestions for the most approved ways of designing the cow barn, dairy, horse barn, hay barn, sheepcote, piggery, manure pit, chicken house, root cellar, ice house, and other buildings of the farm group, on practical, sanitary and artistic lines . aving it from the log inthe same manner as the stone is plugged and feathered fromthe boulder. In addition to the cow barn and dairy, the planprovides four standing-stalls for farm horses and four largebox stalls for riding-horses, with Dutch doors opening into thepaddock, to the south. To simplify the plan a separate wingwas not given to the riding-horses, but these have been in-cluded in the farm stable. Above the carriage room are thequarters for the men, who have a second-story porch—an in-teresting feature in the design of the building and a thought-ful addition to the comfort of the quarters for the farm hands.Access to the mens room is had directly from the carriageroom, or from an outside carriage wash through the octagonalstone tower. An outside carriage wash is a great advantagein the summer months, for on hot days it is much cooler towash the carriages here than in the buildings, especially wherethe back wall of the carriage room is a closed one, as it is inthis instance.. INTERESTING GROUPING AND GOOD ROOK LINES. RIVED SHINGLESFOR WALLS, WITH PORTION OF BUILDINGS OF FIELD STONE. THISPHOTOGRAPH WAS TAKEN BEFORE THE PLANTING WAS STARTED