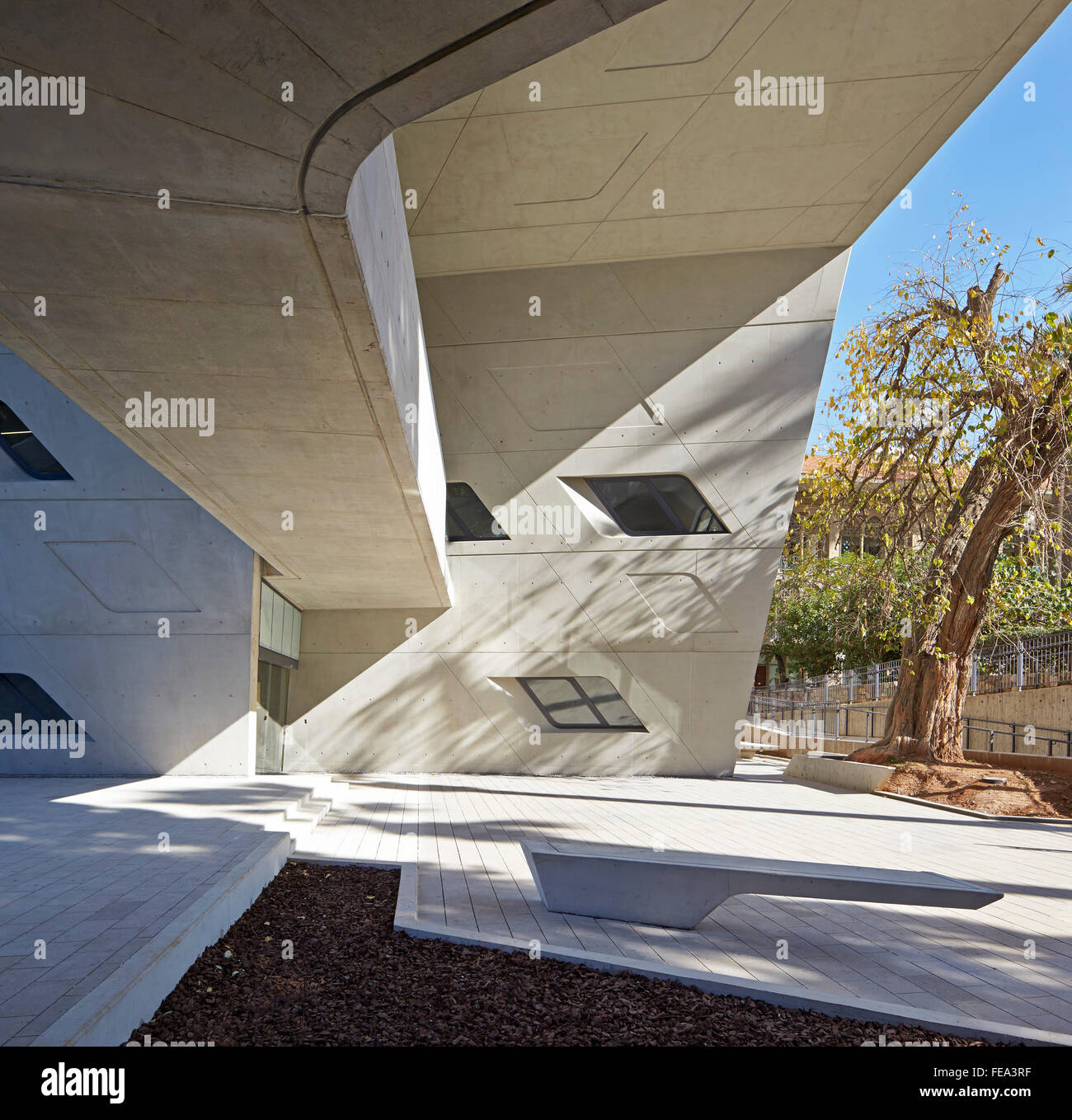External seating and concrete surfaces. Issam Fares Institute, Beirut, Beirut, Lebanon. Architect: Zaha Hadid Architects, 2014.

Image details
Contributor:
Hufton+Crow-VIEW / Alamy Stock PhotoImage ID:
FEA3RFFile size:
48 MB (2.3 MB Compressed download)Releases:
Model - no | Property - noDo I need a release?Dimensions:
4146 x 4047 px | 35.1 x 34.3 cm | 13.8 x 13.5 inches | 300dpiDate taken:
17 January 2014More information:
This image could have imperfections as it’s either historical or reportage.
Zaha Hadid has completed a top-heavy building for the American University of Beirut in Lebanon, which cantilevers out over a public courtyard and a series of elevated pathways. The Issam Fares Institute for Public Policy and International Affairs (IFI) was designed to provide a forum for debating public policies and decision-making in the Arab World, particularly issues such as the refugee crisis and climate change. The building is located on the northern side of the university campus, which was masterplanned by American firm Sasaki Associates in 2002. To retain the established pathways and landscaping of this masterplan, Zaha Hadid Architects lifted half the building off the ground. This creates a public plaza at the entrance, described by the studio as "a forum for the exchange of ideas". Surrounded by century-old ficus and cypress trees, the double-height space forms a natural meeting point. Additional images on request