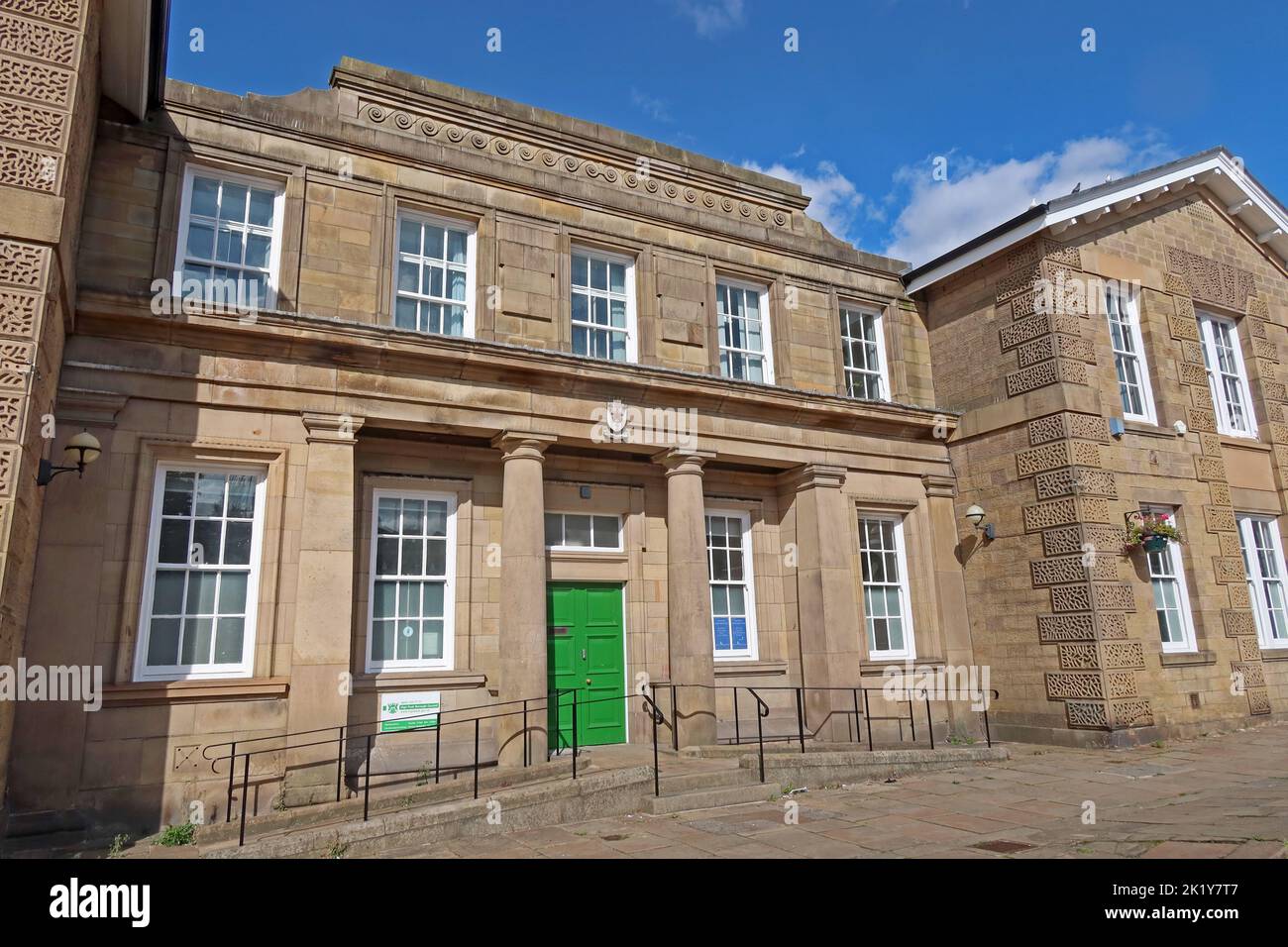Glossop Town Hall building, High Peak Borough Council, Glossop, High Peak, Derbyshire, England, UK, SK13 8BS

Image details
Contributor:
Tony Smith / Alamy Stock PhotoImage ID:
2K1Y7T7File size:
57.1 MB (2.4 MB Compressed download)Releases:
Model - no | Property - noDo I need a release?Dimensions:
5472 x 3648 px | 46.3 x 30.9 cm | 18.2 x 12.2 inches | 300dpiDate taken:
17 September 2022Location:
6 Market St, Glossop, High Peak, Derbyshire, England, UK, SK13 8APMore information:
Glossop Town Hall, Market Hall, and Municipal Buildings is a complex in the centre of Glossop, Derbyshire, providing offices for High Peak Borough Council, a retail arcade, and covered market. The Town Hall was constructed in 1838 and significantly extended and altered in 1845, 1897 and 1923. The Town Hall building was designed by Weightman and Hadfield of Sheffield for the 12th Duke of Norfolk. It is constructed from millstone grit ashlar and topped with a distinctive circular cupola and clock. It is Grade II listed, forming a group with the market and Municipal Buildings to the south, and rows of shops to High Street West either side which were also part of Hadfield's design, and which marked the transition of Howard Town from a satellite industrial village to a freestanding urban entity. It lies in the Norfolk Square Conservation Area which includes a number of other listed buildings around the square. The main elevation, intact with many surviving architectural details, forms an important part of the composition of the historic Norfolk Square. A blue plaque was erected by Glossop Heritage Trust in 2015 to commemorate its architect Matthew Ellison Hadfield and his contribution to the area. The building is Italianate in style and designed in its original form as a T-plan. The north elevation fronts High Street West opposite Norfolk Square with the taller town hall block surrounded by four shops either side. One of the domed pavilions on the ends has now been demolished. The ground floor has vermiculated rustication and a central five-bay open arcade (leading to the market hall) with round arches and Tuscan Doric columns, flanked by single doorways with double doors and moulded ashlar surrounds and bracketed hoods. There is a square clock turret on the roof with a circular cupola. Facing south, connected to the market hall and Town Hall, is the Municipal Buildings of 1923, which still serves as council offices, a function shared with Buxton Town Hall