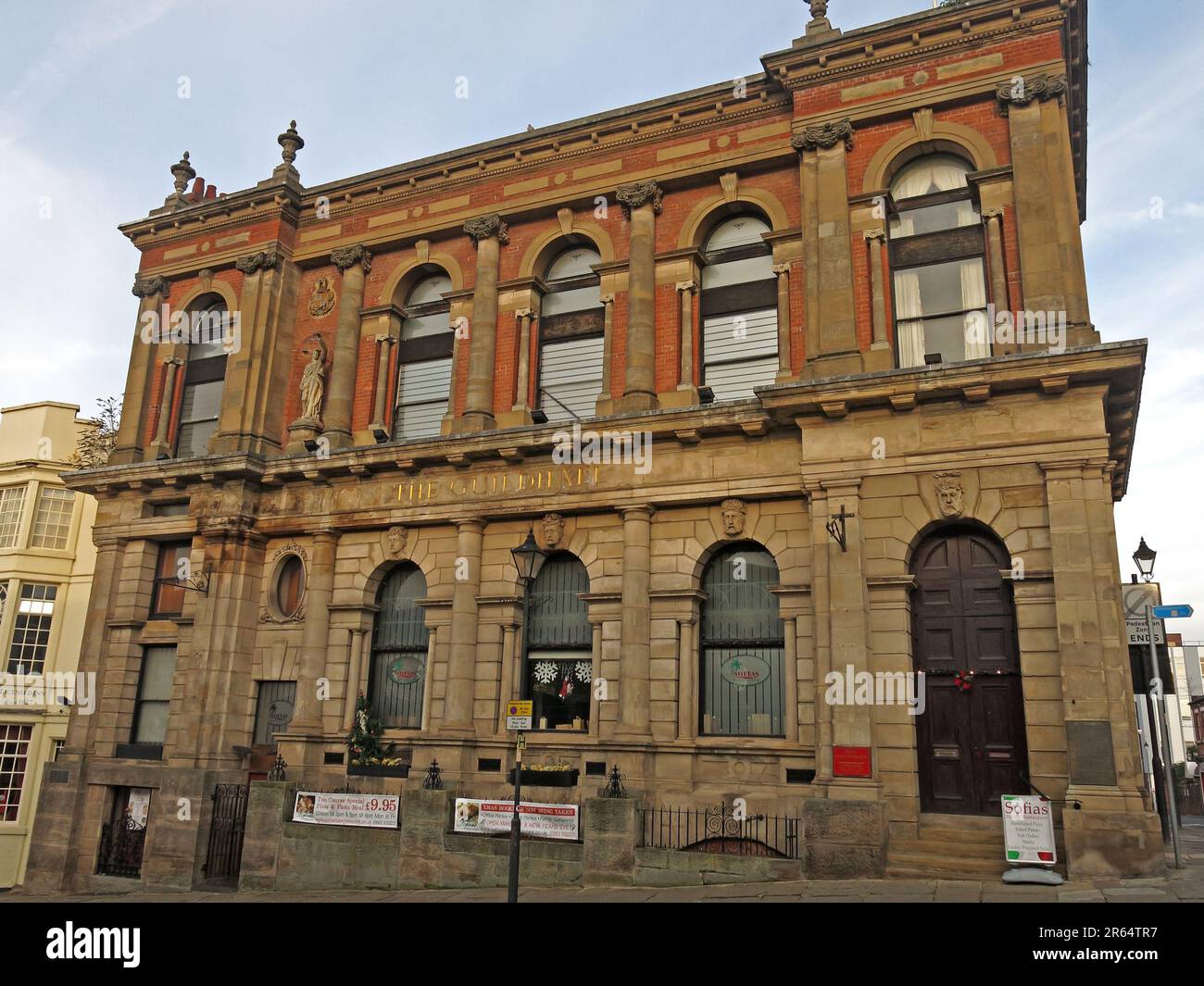Guildhall, built 1867, by GB Nichols in Sandstone, classical style, High Street, Walsall, Black Country, West Midlands, England, UK, WS1 1QW

Image details
Contributor:
Tony Smith / Alamy Stock PhotoImage ID:
2R64TR7File size:
34.3 MB (1.4 MB Compressed download)Releases:
Model - no | Property - noDo I need a release?Dimensions:
4000 x 3000 px | 33.9 x 25.4 cm | 13.3 x 10 inches | 300dpiDate taken:
11 December 2013Location:
High Street, Walsall, Black Country, West Midlands, England, UK, WS1 1QWMore information:
Guildhall. 1867, by G B Nichols, now being converted into shops (September 1985). Sandstone. Classical style. Built on sloping site, of two storeys divided by entablature, with basement at left-hand side. Six bays. Outer bays project and are flanked by pilasters, other bays divided by engaged columns: Doric on the ground floor and Composite above. Ground floor rusticated. Windows have round heads, moulded imposts, and angle shafts. Those on the ground floor have carved masks, those above have keystones. Left-hand bay has two windows, one above the other, with flat heads. The second bay is narrow and has a doorway with stepped keystone. Above is an oeil-de-boeuf. On the first floor is a niche for a statue. The right-hand bay has a doorway with round head, moulded imposts, and mask. The right-hand return wall, facing Goodall Street, is of three bays and is treated in a similar manner, except that the bays of the first floor are divided by Doric pilasters. (Fink, D: Walsall Guildhall, Walsall Local History Paper, No 4, 1984). Listing NGR: SP0152898378