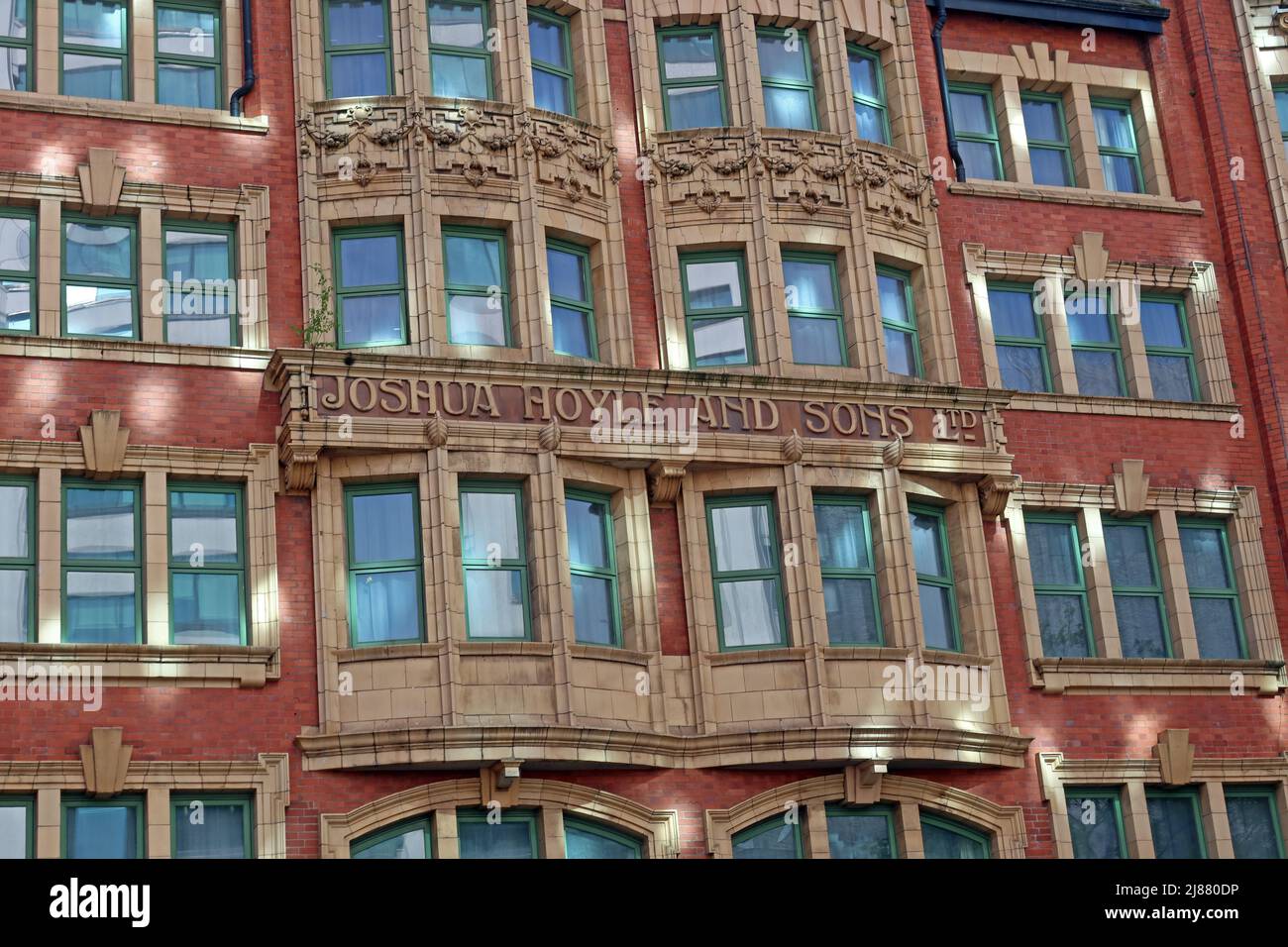Joshua Hoyle and Sons Ltd. of 50 Piccadilly, Manchester,Cotton Spinning and Manufacturing Company (1893-1939). Warehouse now the Malmaison Hotel

Image details
Contributor:
Tony Smith / Alamy Stock PhotoImage ID:
2J880DPFile size:
57.1 MB (2.2 MB Compressed download)Releases:
Model - no | Property - noDo I need a release?Dimensions:
5472 x 3648 px | 46.3 x 30.9 cm | 18.2 x 12.2 inches | 300dpiDate taken:
13 May 2022Location:
1-3 Piccadilly, Manchester, England, UK, M1 3AQMore information:
WAREHOUSE, PICCADILLY, MANCHESTER - This building has been erected for Messrs Joshua Hoyle and Sons, Ltd, cotton spinners and manufacturers. Including the basement it is seven stories high. The portion of the ground‑floor facing Piccadilly is for shops and a cafe. The warehouse entrance is at the corner, and the loading ways in the side street. The old building formerly on the site was of a height allowing the new lofty one to be erected without infringing any right of light. Internally there are three lifts. An installation of pneumatic letter and parcel tubes between the several departments is expected to save much labour. The heating and ventilation are in combination by means of washed air being driven by electric fans from an air chamber in the basement to the several floors and departments. The erection was at first attended with much difficulty, owing to a canal running across the site, the navigation of which was not interfered with. The main structure is of steel. This system enabled the architects to have the building erected at great speed. As soon as the stanchions and main beams of a floor were in position the Fram fireproof floor arching followed on, thus all waiting for the wall erections was avoided. The first stanchion in the basement was fixed in March, and in October the counters, lifts, electric wiring, etc., were being put in position. We refer to this, as in a building of this class speed, coupled with sound construction, is of great financial value to the proprietors. The exterior is in Burmantofts half‑glaze green terra-cotta to the first‑floor level, and upwards in half-glaze buff terra-cotta and deep red bricks. The roof is covered with green slates and green terra-cotta ridge tiles. The architects are Messrs Charles Heathcote and Sons, of Manchester, and Savoy‑court, London, and the builders are Messrs Robert Neill and Sons, Manchester. [11 November 1904 page 685]