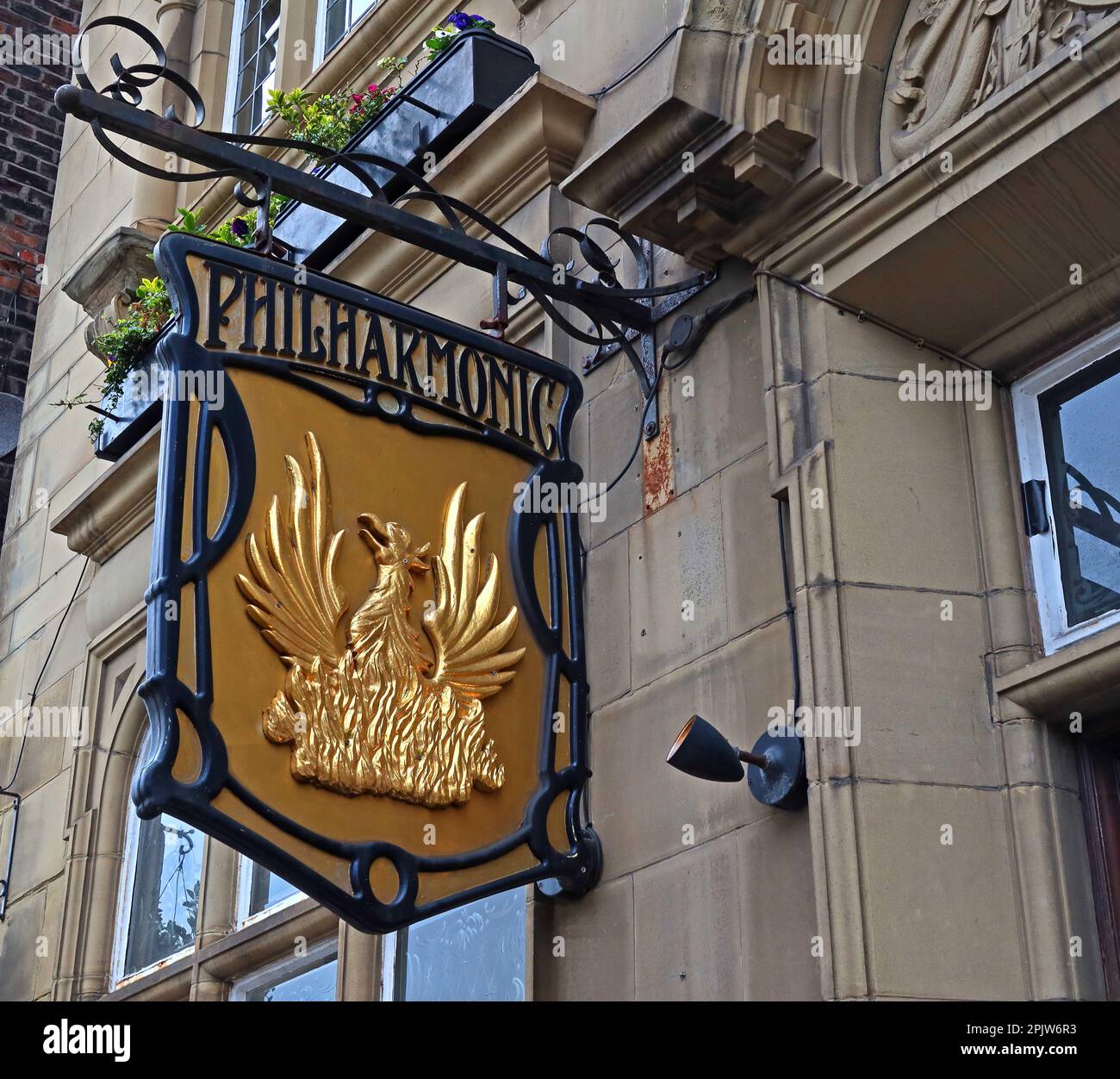Golden pub sign at entrance to the Philharmonic Dining Rooms, 36 Hope St, Liverpool, Merseyside, England, UK, L1 9BX

Image details
Contributor:
Tony Smith / Alamy Stock PhotoImage ID:
2PJW6R3File size:
42.6 MB (1.8 MB Compressed download)Releases:
Model - no | Property - noDo I need a release?Dimensions:
4080 x 3648 px | 34.5 x 30.9 cm | 13.6 x 12.2 inches | 300dpiDate taken:
1 April 2023Location:
36 Hope St, Liverpool, Merseyside, England, UK, L1 9BXMore information:
Quite simply this is the most spectacular pub in England - indeed, throughout the whole of the UK and it is only matched by the Crown in Belfast. Situated halfway between Liverpool’s Anglican cathedral and Metropolitan catholic cathedral, this is a ‘cathedral’ among pubs. It was rebuilt in 1898-1900 to designs by Walter Thomas for Liverpool brewer, Robert Cain. Thomas and Cains went on to build the other prodigy pub of central Liverpool, the Vines. Craftsmen and artists from the then University Department of Architecture & Applied Art worked on it under the superintendence of G. Hall Neale and Arthur Stratton. The exterior is a freely-treated Tudor style designed to resemble a Scottish castle with all sorts of odd details including stepped gables; turrets; balustraded parapet, oriel windows and a stone sculpture of musicians and musical instruments in low relief and a marble façade. One of the most stunning features are the entrance gates to Hope Street; they are an amazing display of Art Nouveau wrought iron and copper gates by H. Bloomfield Bare which carry the motto and arms of the original Robert Cain brewery. The interior, which is what everyone comes to experience, has an unusual, complex plan. Tour of the pub Beyond the grand gates is a large northern drinking lobby, for stand-up drinking, with a mosaic floor in front of a bar counter also encrusted with mosaic and a wooden top. There are a number of heavily carved and polished mahogany partitions, Corinthian pilasters and columns, and a wonderful intricate plasterwork high ceiling with decorative cornice. To the left is the former off sales that was accessed by a door on the left of the lobby and it has a mosaic floor and tiled walls of cream and green topped with brown strips. There is another mosaic bar front, the original bar back has stained and leaded and decorative stained glass panels, and partitions have deep etched and frosted panels.