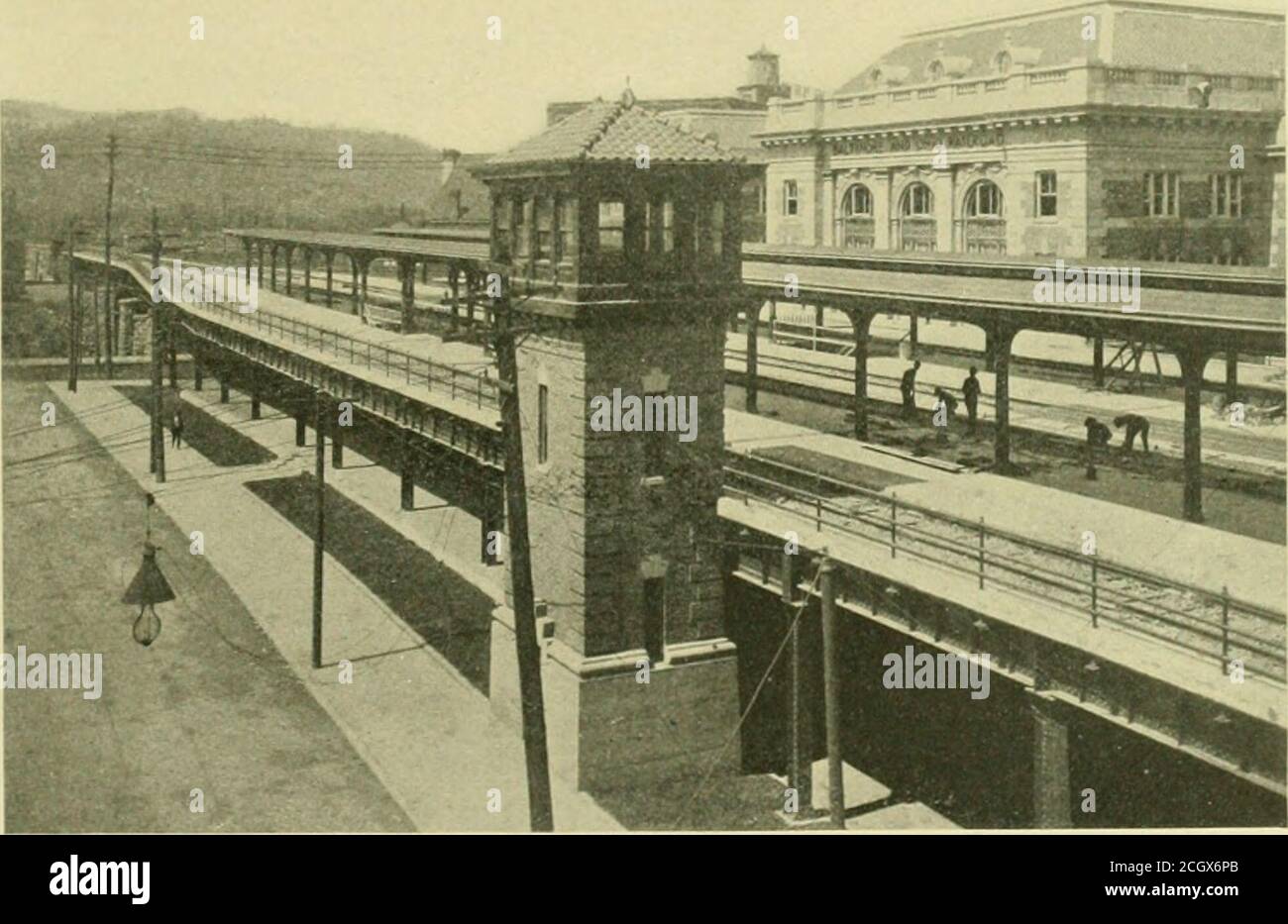. Book of the Royal blue . IO PASSENGER STATION AT WHEELING, W. VA. 5 womens waiting-rooms, separated by thecorridor, the womens room fronting on thepla/.a, and the mens room on the trackside. Each of these rooms, as well as thecorridors, first floor, is floored and finishedto correspond to the finish of the generalwaiting-room. The ticket and telegraph offices and newsstand and information bureau are located oneither side of general waiting-room, justbefore passing through the doors leading tothe tracks. Ample toilet accommodations and finished with a dull wax finish. Alloffice walls are tint

Image details
Contributor:
Reading Room 2020 / Alamy Stock PhotoImage ID:
2CGX6PBFile size:
7.1 MB (308.6 KB Compressed download)Releases:
Model - no | Property - noDo I need a release?Dimensions:
1963 x 1273 px | 33.2 x 21.6 cm | 13.1 x 8.5 inches | 150dpiMore information:
This image is a public domain image, which means either that copyright has expired in the image or the copyright holder has waived their copyright. Alamy charges you a fee for access to the high resolution copy of the image.
This image could have imperfections as it’s either historical or reportage.
. Book of the Royal blue . IO PASSENGER STATION AT WHEELING, W. VA. 5 womens waiting-rooms, separated by thecorridor, the womens room fronting on thepla/.a, and the mens room on the trackside. Each of these rooms, as well as thecorridors, first floor, is floored and finishedto correspond to the finish of the generalwaiting-room. The ticket and telegraph offices and newsstand and information bureau are located oneither side of general waiting-room, justbefore passing through the doors leading tothe tracks. Ample toilet accommodations and finished with a dull wax finish. Alloffice walls are tinted light buff, with ceilingsabout two shades lighter. A complete systemof intercommunicating electric bells and tele-phones is installed, connecting all offices. In order to further add to the attractivenessof the station grass plots are laid out on thenorth and south fronts and shrubs andflowers will be planted as soon as conditionspermit. The elevated steel viaduct, before men-tioned, is, to be exact, 935 feet long by 86. ELEV.XBI) TUACKS ANU TRAIN SHEDS are provided for the public and all offices.All toilets are wainscoted with white marbleand have floors of terrazzo. Above the first floor is located the officesfor the various railroad officials, etc., eachoffice floor being provided with file roomsand vaults for the storage of records. Theattic will be fitted up for a large dormitoryfor trainmen. All office floors throughout are laid withedge grain yellow pine, and all standingfinish is of quarter-sawn white oak. Oakthroughout is stained a dark Flemish brown feet wide, and carries four rock-ballastedtracks and two concrete platforms with steelumbrella sheds. The entire viaduct has areinforced concrete floor, waterproofed, anddrained so that the overhead traffic will notin any way inconvenience the public on thestreets below. The two umbrella sheds, each about bbOfeet long, are of the butterfly type, supportedon heavy fluted cast-iron Ionic columns, thecolumn bases being bo