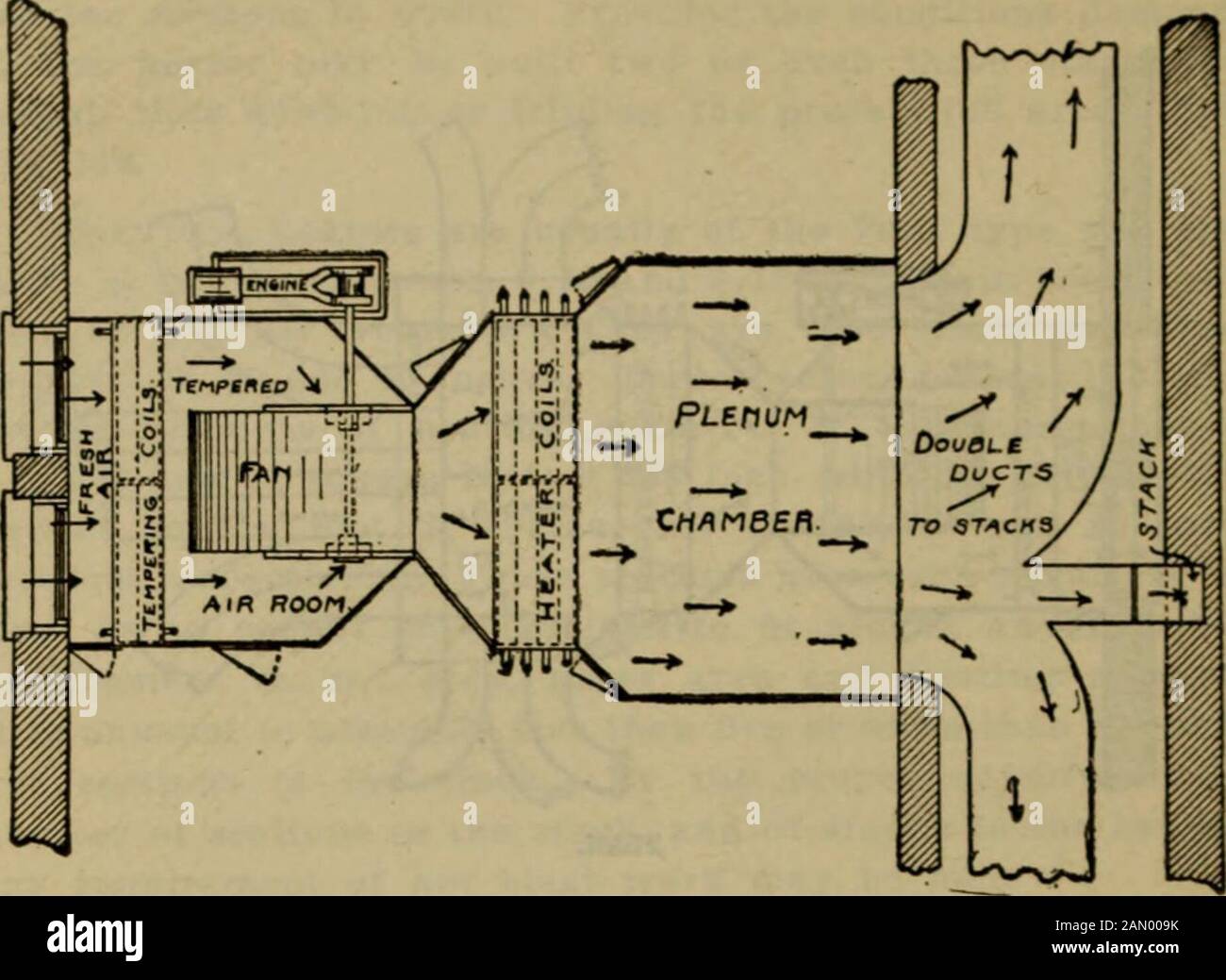Handbook for heating and ventilating engineers . ELEVATION. Fig. 96. Fan Room Layout with Single Ductr alongBasement Ceiling and all Mixing Dampers at PlenumChamber. 164 HEATING AND VENTILATION.

RMID:Image ID:2AN009K
Image details
Contributor:
The Reading Room / Alamy Stock PhotoImage ID:
2AN009KFile size:
7.1 MB (242 KB Compressed download)Releases:
Model - no | Property - noDo I need a release?Dimensions:
1849 x 1351 px | 31.3 x 22.9 cm | 12.3 x 9 inches | 150dpiMore information:
This image is a public domain image, which means either that copyright has expired in the image or the copyright holder has waived their copyright. Alamy charges you a fee for access to the high resolution copy of the image.
This image could have imperfections as it’s either historical or reportage.