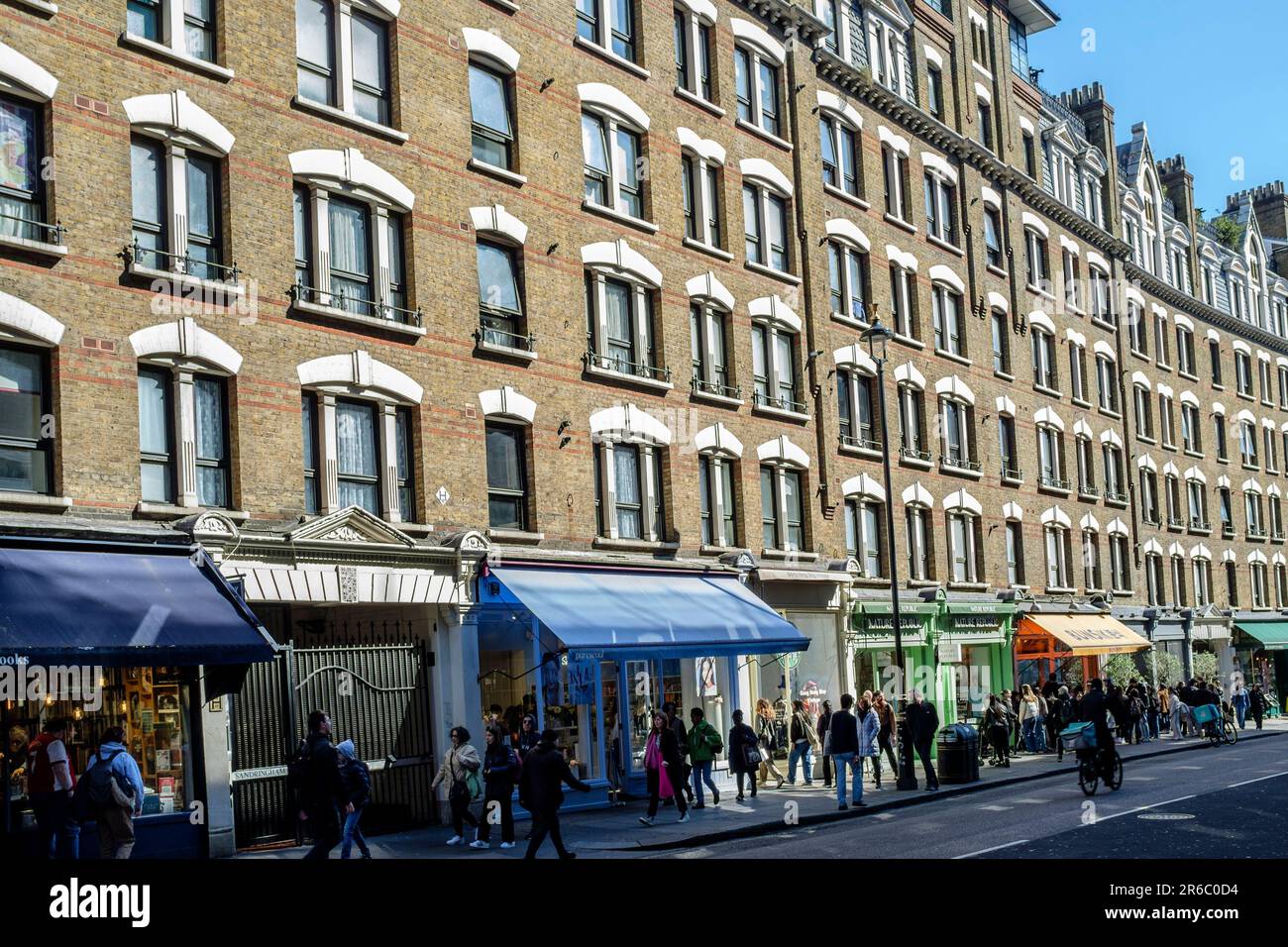Sandringham Buildings, Charing Cross Road, London, UK

Image details
Contributor:
mark phillips / Alamy Stock PhotoImage ID:
2R6C0D4File size:
24.7 MB (1.7 MB Compressed download)Releases:
Model - no | Property - noDo I need a release?Dimensions:
3600 x 2400 px | 30.5 x 20.3 cm | 12 x 8 inches | 300dpiDate taken:
3 April 2023Location:
Charing Cross Road, London, UKMore information:
Sandringham Buildings were erected in 1883–4 by the Improved Industrial Dwellings Company Limited, to whom the Board leased the site. The architect was George Borer, probably of the firm of Borer and Dobb, architects and surveyors, of London Wall, and the estimated cost was between £65, 000 and £70, 000. (fn. 56) Nine hundred persons were to be housed here, and most of the tenements consisted of three rooms. Sandringham Buildings were formally opened by the Prince and Princess of Wales in July 1884. They are designed in the sour Gothic style characteristic of artisans' dwellings, mixed with debased Renaissance motifs. Above the shops is a fourstoreyed face of yellow stock bricks, regularly patterned with single, paired, and three-light windows having flat Gothic arches of brick, now painted. The end blocks have another storey of the same character, but the intervening blocks are all finished with a steep mansard slope of red fishscale tiles, broken by Gothic gabled features flanked by pedimented dormers, the roof line being crested with a spiky ironwork railing. Source: british-history.ac.uk