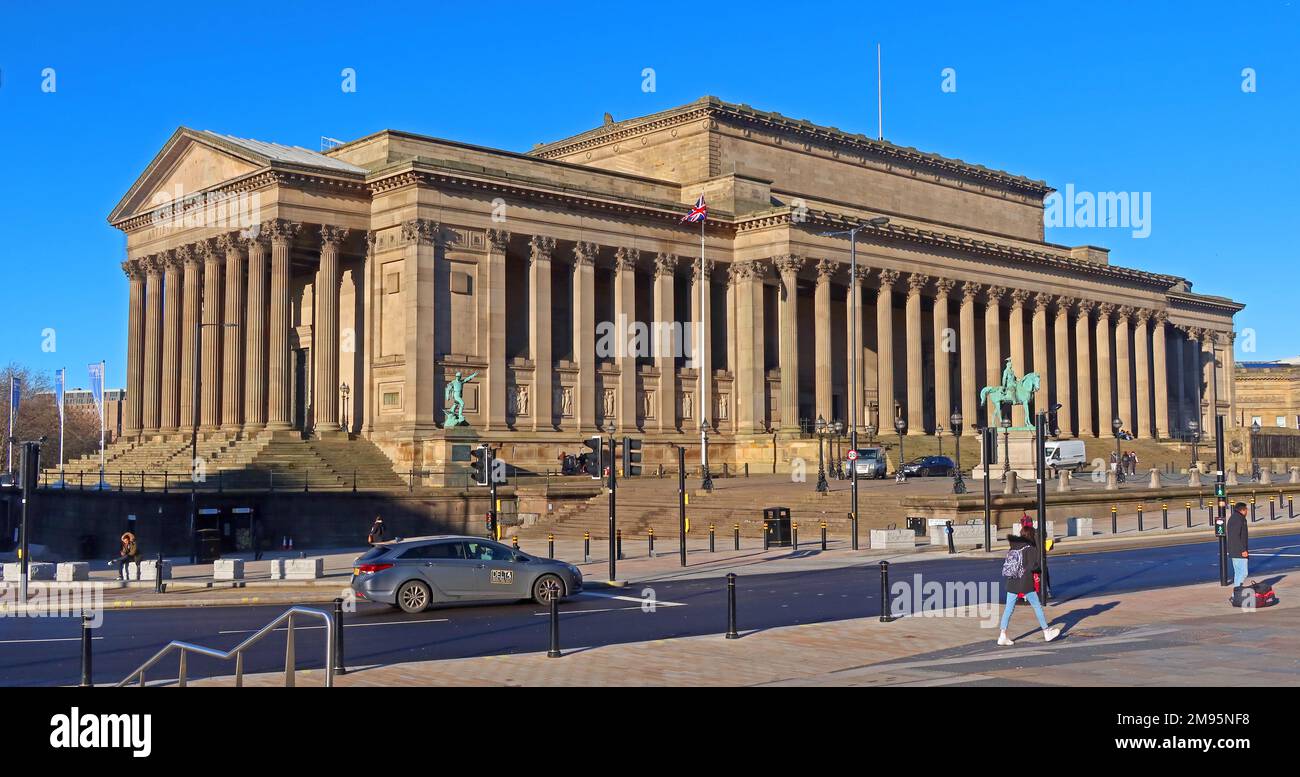St Georges Hall, from Lime Street, St George's Pl, Liverpool, Merseyside, England, UK, L1 1JJ

Image details
Contributor:
Tony Smith / Alamy Stock PhotoImage ID:
2M95NF8File size:
45.3 MB (1.9 MB Compressed download)Releases:
Model - no | Property - noDo I need a release?Dimensions:
5472 x 2892 px | 46.3 x 24.5 cm | 18.2 x 9.6 inches | 300dpiDate taken:
16 January 2023Location:
St George's Pl, Liverpool, Merseyside, England, UK, L1 1JJMore information:
St George's Hall is a building on St George's Place, opposite Lime Street railway station in the centre of Liverpool, England. Opened in 1854, it is a Neoclassical building which contains concert halls and law courts, and is recorded in the National Heritage List for England as a designated Grade I listed building. On the east side of the hall, between it and the railway station, is St George's Plateau and on the west side are St John's Gardens. The hall is included in the William Brown Street conservation area. In 1969 the architectural historian Nikolaus Pevsner expressed his opinion that it is one of the finest neo-Grecian buildings in the world, although the building is known for its use of Roman sources as well as Greek. In 2004, the hall and its surrounding area were recognised as part of Liverpool's World Heritage Site until its revocation of World Heritage status in 2021. The Liverpool Register Office and Coroner's Court have been based in the hall since 2012. In 1838 the foundation stone was laid to commemorate the coronation of Queen Victoria. A competition was announced on 5 March 1839 via an advertisement in The Times to design the hall, first prize was 250 guineas, second prize 150 guineas. By July more than eighty entries had been received, and the competition was won by Harvey Lonsdale Elmes, a London architect aged 25 years, the second prize went to George Alexander of London. Elmes died in 1847 and the work was continued by John Weightman, Corporation Surveyor, and Robert Rawlinson, structural engineer, until in 1851 Charles Cockerell was appointed architect. Cockerell was largely responsible for the decoration of the interiors. The eventual cost of the building exceeded £300, 000[11] (roughly equivalent to £33, 000, 000 in 2019). During the 2000s a major restoration of the hall took place costing £23m and it was officially reopened on 23 April 2007 by Prince Charles. The magnificent sculpture of the exterior was by William Grinsell Nicholl.