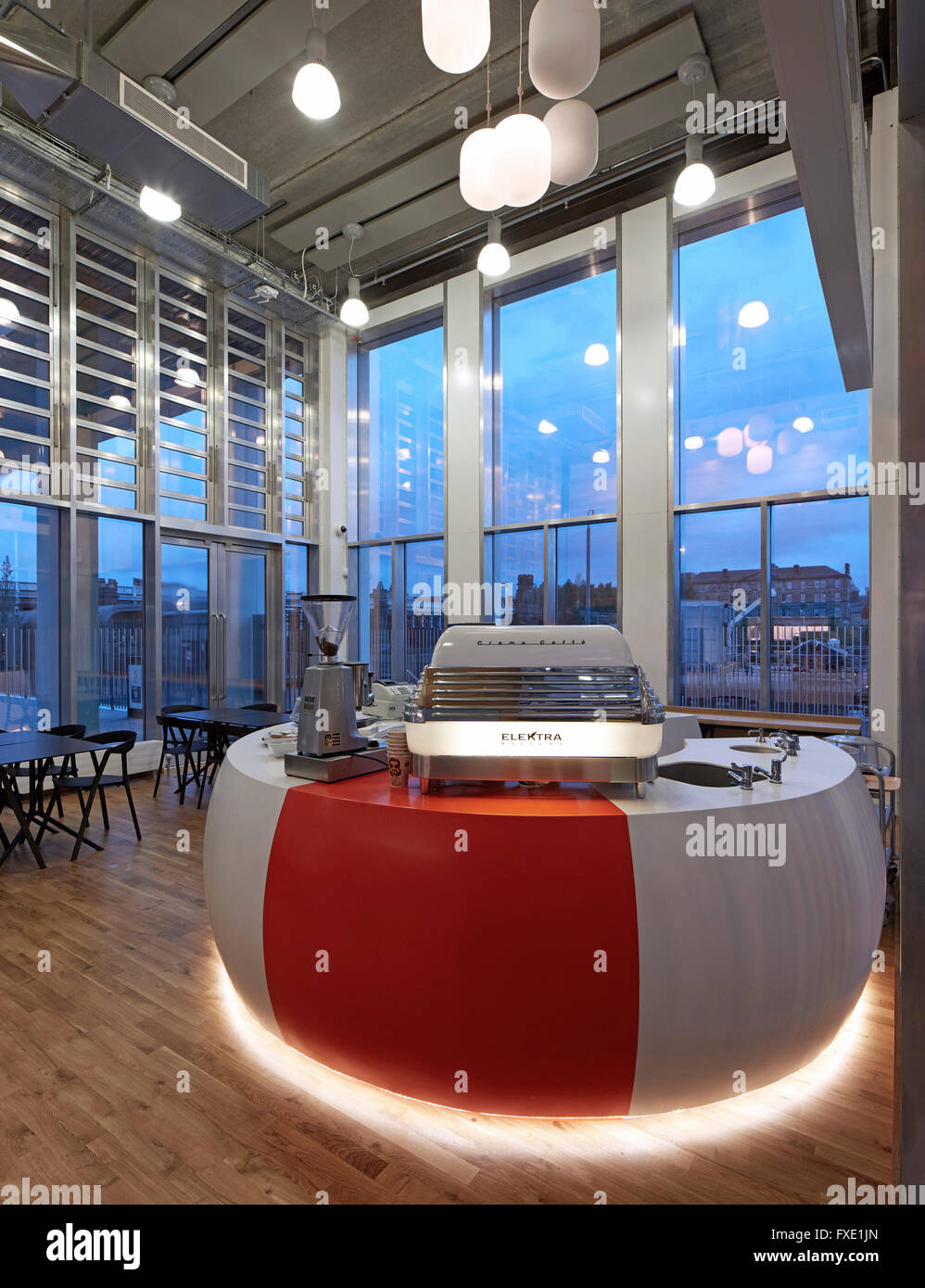Interior view of ground floor cafe. City of Glasgow College - Riverside Campus, Glasgow, United Kingdom. Architect: Reiach and H

Image details
Contributor:
Edmund Sumner-VIEW / Alamy Stock PhotoImage ID:
FXE1JNFile size:
48 MB (1.8 MB Compressed download)Releases:
Model - no | Property - noDo I need a release?Dimensions:
3589 x 4674 px | 30.4 x 39.6 cm | 12 x 15.6 inches | 300dpiDate taken:
1 September 2015More information:
This image could have imperfections as it’s either historical or reportage.
Specialist facilities include a working ships engine, cross-discipline project bases to encourage blended learning, an innovative multi discipline engineering hall, a ships bridge simulation suite, alongside generic teaching, learning and support spaces. The buildings blend together highly innovative low-tech strategies with industry leading incorporation of on-site renewables. The buildings are largely naturally ventilated, with the atrium acting as a natural stack helping to drive ventilation crossflows through the buildings. Manually openable windows are supplemented with automatic actuators ensuring temperature and air quality is maintained at high levels of comfort. Bespoke acoustic attenuators are included to ensure acoustic privacy between rooms and the atrium. Supporting all of these passive approaches is a comprehensive suite of on- site energy generation. The building incorporates a range of low carbon and energy generation measures including: exposed thermal mass to reduce cooling loads, natural ventilation, night purging to remove heat from the structure, careful modelling of external facades for solar shading, on-site energy generation with solar thermal panels and solar photovoltaic panels, bio-oil boilers (suitable for clean air city centres) and intelligent lighting systems.