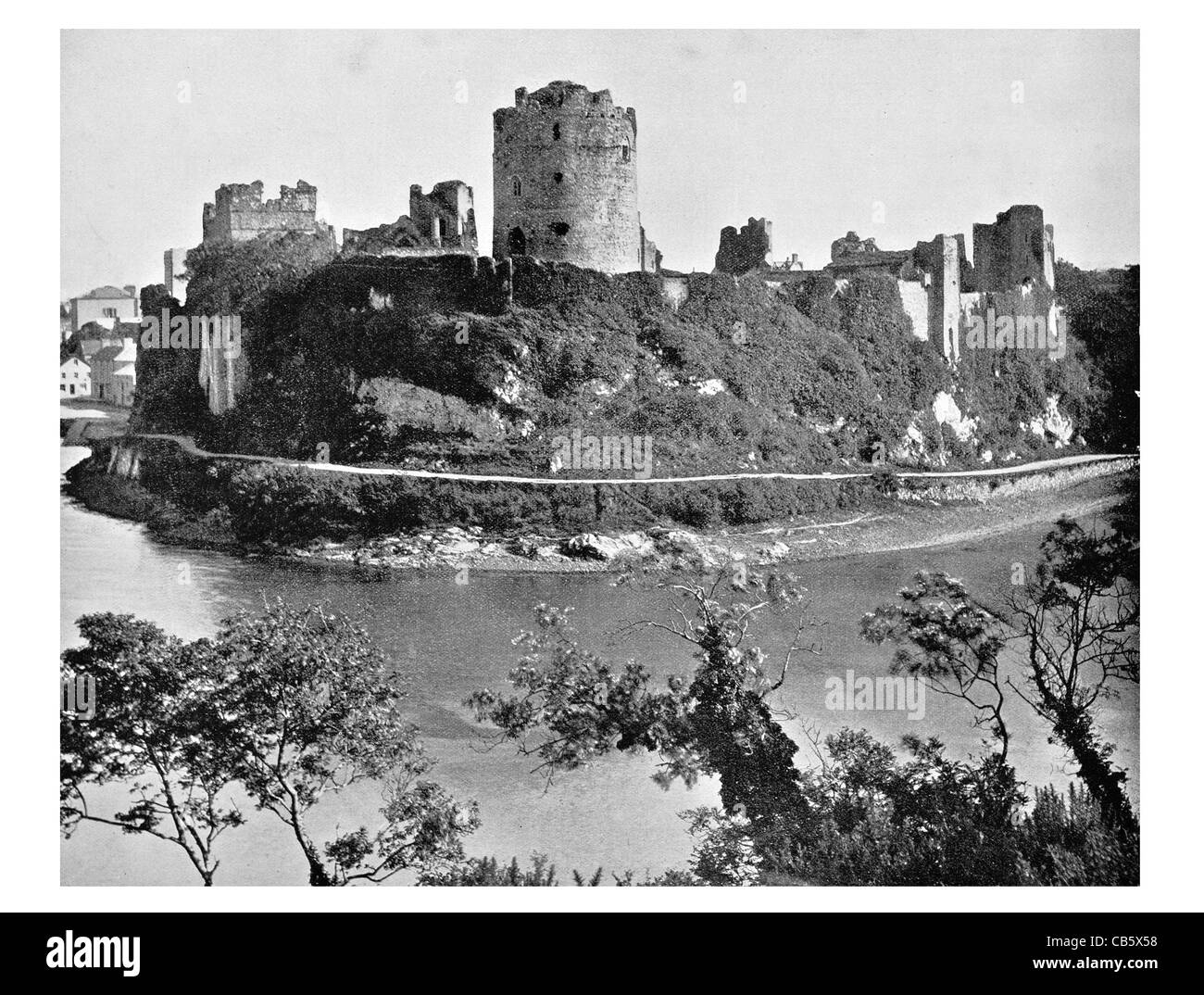Pembroke Castle medieval Wales River Cleddau Norman style barbican round towers

Image details
Contributor:
SOTK2011 / Alamy Stock PhotoImage ID:
CB5X58File size:
29.4 MB (2.6 MB Compressed download)Releases:
Model - no | Property - noDo I need a release?Dimensions:
3685 x 2792 px | 31.2 x 23.6 cm | 12.3 x 9.3 inches | 300dpiDate taken:
2011More information:
Pembroke Castle (Welsh: Castell Penfro) is a medieval castle in Pembroke, West Wales. Standing beside the River Cleddau, it underwent major restoration work in the early 20th century. The castle was the original seat of the Earldom of Pembroke. In 1093 Roger of Montgomery built the first castle at the site when he fortified the promontory during the Norman invasion of Wales. A century later this castle was given to William Marshal by Richard I. Marshall, who would become one of the most powerful men in 12th-Century Britain, rebuilt Pembroke in stone creating most of the structure that remains today. The castle is sited on a strategic rocky promontory by Cleddau Estuary. The first fortification on the site was a Norman motte-and-bailey. It had earthen ramparts and a timber palisade. In 1189, Pembroke Castle was acquired by William Marshal. The Earl Marshal then set about turning the earth and wood fort into an impressive stone castle. The inner ward, which was constructed first, contains the huge round keep with its domed roof. Its original first-floor entrance was through an external stairwell. Inside, a spiral stairwell connected its four storeys. The keep's domed roof also has several putlog holes that supported a wooden fighting-platform. If the castle was attacked, the hoarding allowed defenders to go out beyond the keep's massive walls above the heads of the attackers. The inner ward's curtain wall had a large horseshoe-shaped gateway. But only a thin wall was required along the promontory. This section of wall has a small observation turret and a square stone platform. Domestic buildings including William Marshal's Great Hall and private apartments were within the inner ward. In the late 13th century, additional buildings were added to the inner ward including a new Great Hall. A 55-step spiral stairwell was also created that led down to a large limestone cave, known as Wogan Cavern, beneath the castle.