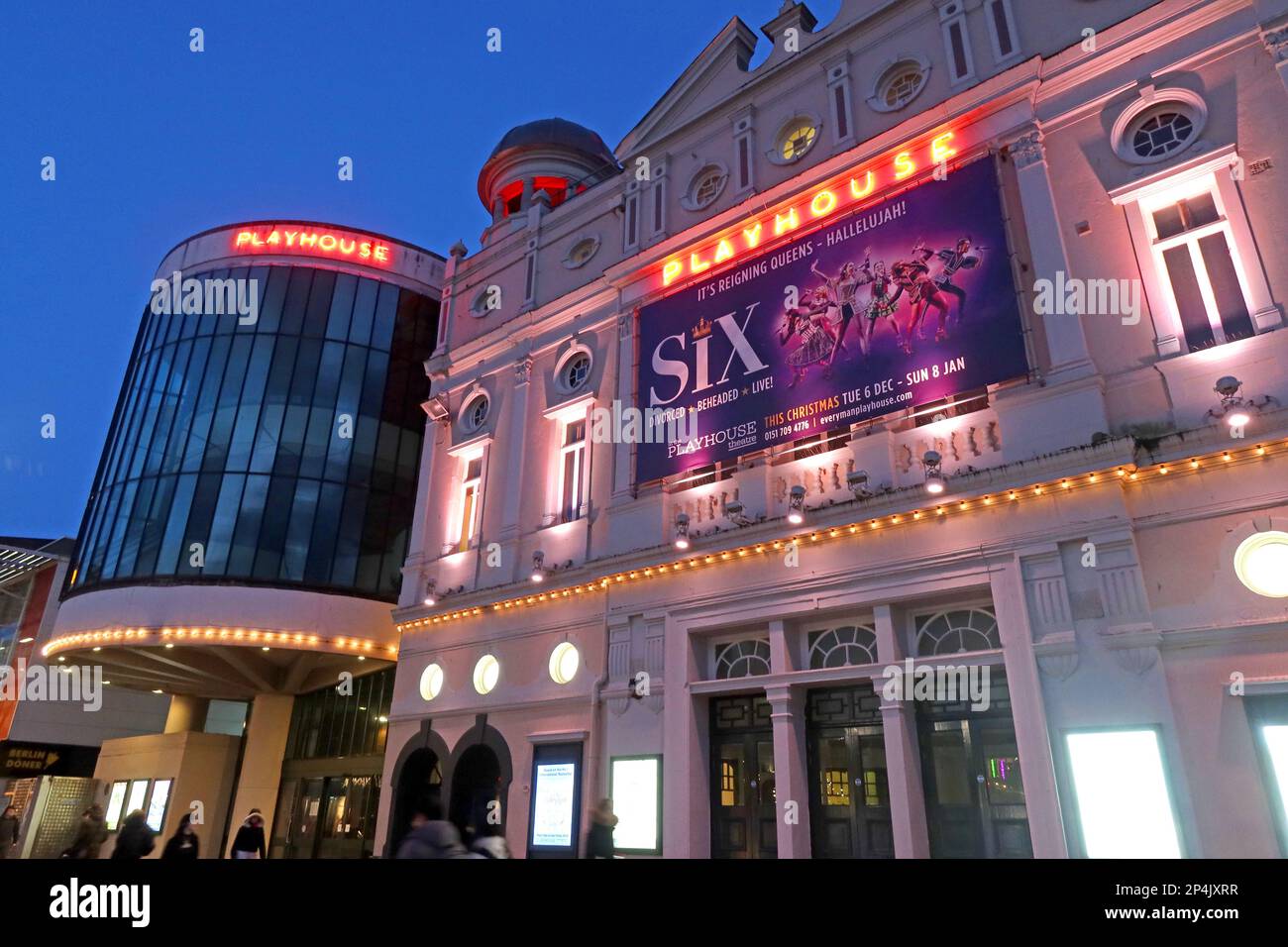The Liverpool Playhouse Theatre, at dusk, new & old sections of the building, Williamson Square, Liverpool, Merseyside, England, UK, L1 1EL

Image details
Contributor:
Tony Smith / Alamy Stock PhotoImage ID:
2P4JXRRFile size:
57.1 MB (2 MB Compressed download)Releases:
Model - no | Property - noDo I need a release?Dimensions:
5472 x 3648 px | 46.3 x 30.9 cm | 18.2 x 12.2 inches | 300dpiDate taken:
16 January 2023Location:
Williamson Square, Liverpool, Merseyside, England, UK, L1 1ELMore information:
The Liverpool Playhouse is a theatre in Williamson Square in the city of Liverpool, England. It originated in 1866 as a music hall, and in 1911 developed into a repertory theatre. As such it nurtured the early careers of many actors and actresses, some of whom went on to achieve national and international reputations. Architectural changes have been made to the building over the years, the latest being in 1968 when a modern-style extension was added to the north of the theatre. In 1999 a trust was formed, joining the management of the Playhouse with that of the Everyman Theatre. The present theatre on the site was designed by Edward Davies, and opened in 1866. It replaced an earlier theatre called the Star Concert Hall. The present theatre was originally named the Star Music Hall The exterior of the older part of the theatre is stuccoed, and it has a slate roof. Its entrance front faces Williamson Square. It has seven bays and is in three storeys. The central three bays project forward and are surmounted by a broken pediment. On the ground floor the central bays contain three entrances, separated by pillars, which lead to a recessed porch. Over each entrance is an architrave containing a fanlight. The newer section is constructed in concrete, and largely faced by glass. On the ground floor are entrance doors. Above this, the building is based around three cylinders. The largest of these starts at the first floor and rises through two storeys. It is cantilevered from a central column. To the left is a smaller cylinder, cantilevered from a separate column, interlocking with the larger cylinder. Inside the whole is a hollow column containing the stairs