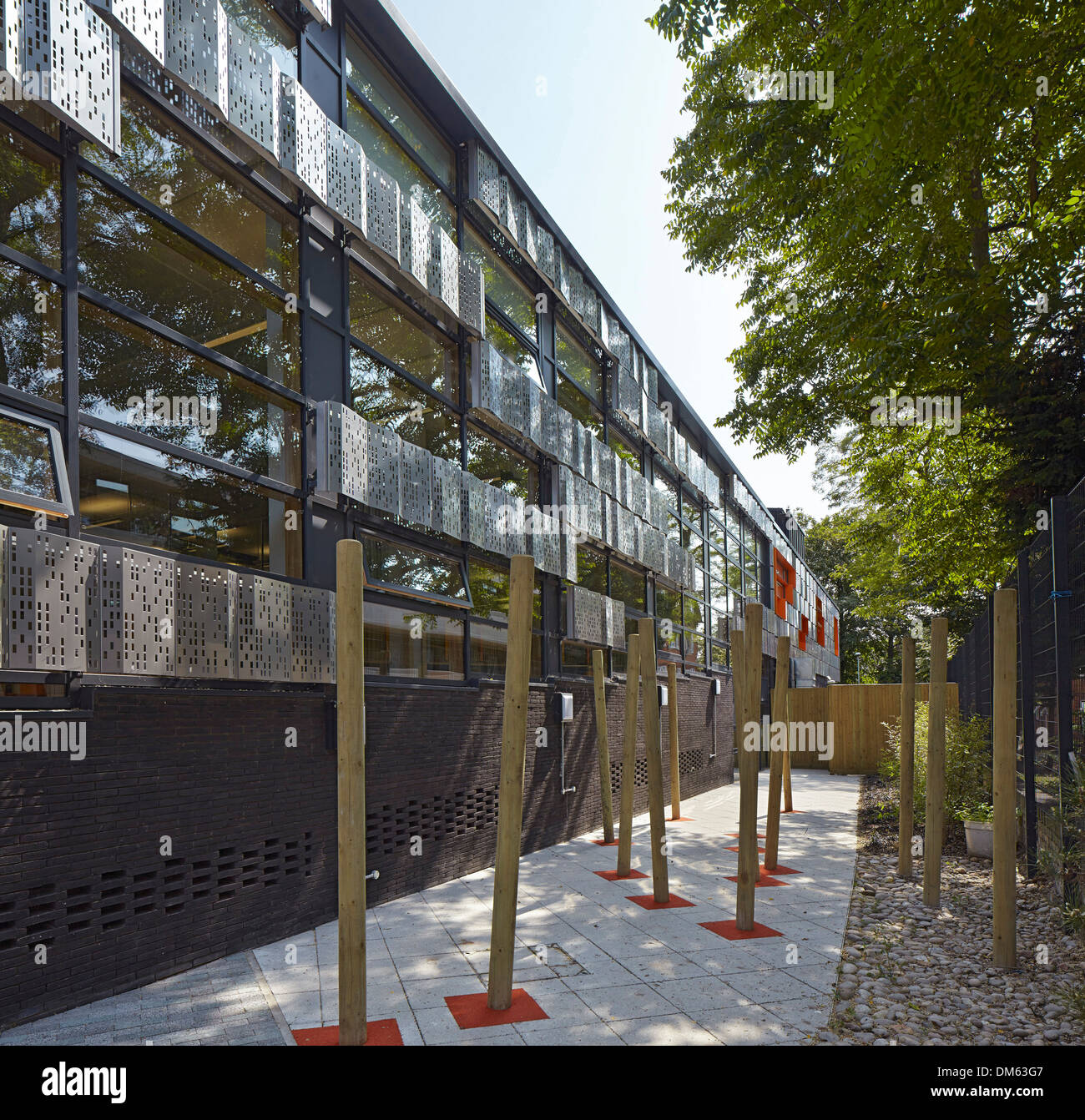The Livity School, London, United Kingdom. Architect: Haverstock Associates LLP, 2013. Perspective of dark brick, stainless stee

Image details
Contributor:
Dennis Gilbert-VIEW / Alamy Stock PhotoImage ID:
DM63G7File size:
48 MB (3.7 MB Compressed download)Releases:
Model - no | Property - noDo I need a release?Dimensions:
4172 x 4021 px | 35.3 x 34 cm | 13.9 x 13.4 inches | 300dpiDate taken:
5 July 2013More information:
This image could have imperfections as it’s either historical or reportage.
The Livity School is a special educational needs (SEN) primary school providing nursery, key stages 1 and 2 education for children with Autistic Spectrum Disorders and Profound and Multiple Learning Difficulties. The school operates over three floors as a result of the site constraints and in order to maximise external play space whilst ensuring the new building meets current accommodation space standards for SEN schools. The floors are linked with staircases, lifts and a unique ramped elevated walkway which offers 360 degree views of key areas, enabling the children to be fully integrated into all aspects of school life. The first floor accommodation is cantilevered dramatically over the ground floor along three facades providing much needed covered drop-off, car parking and play space.